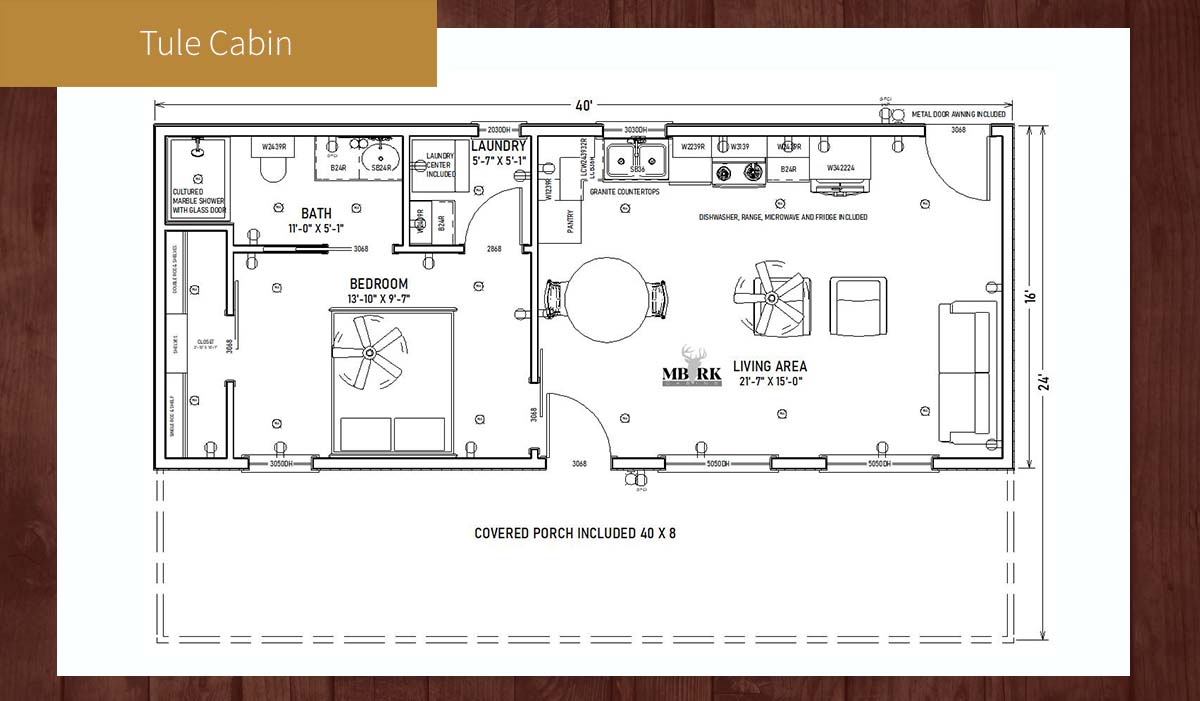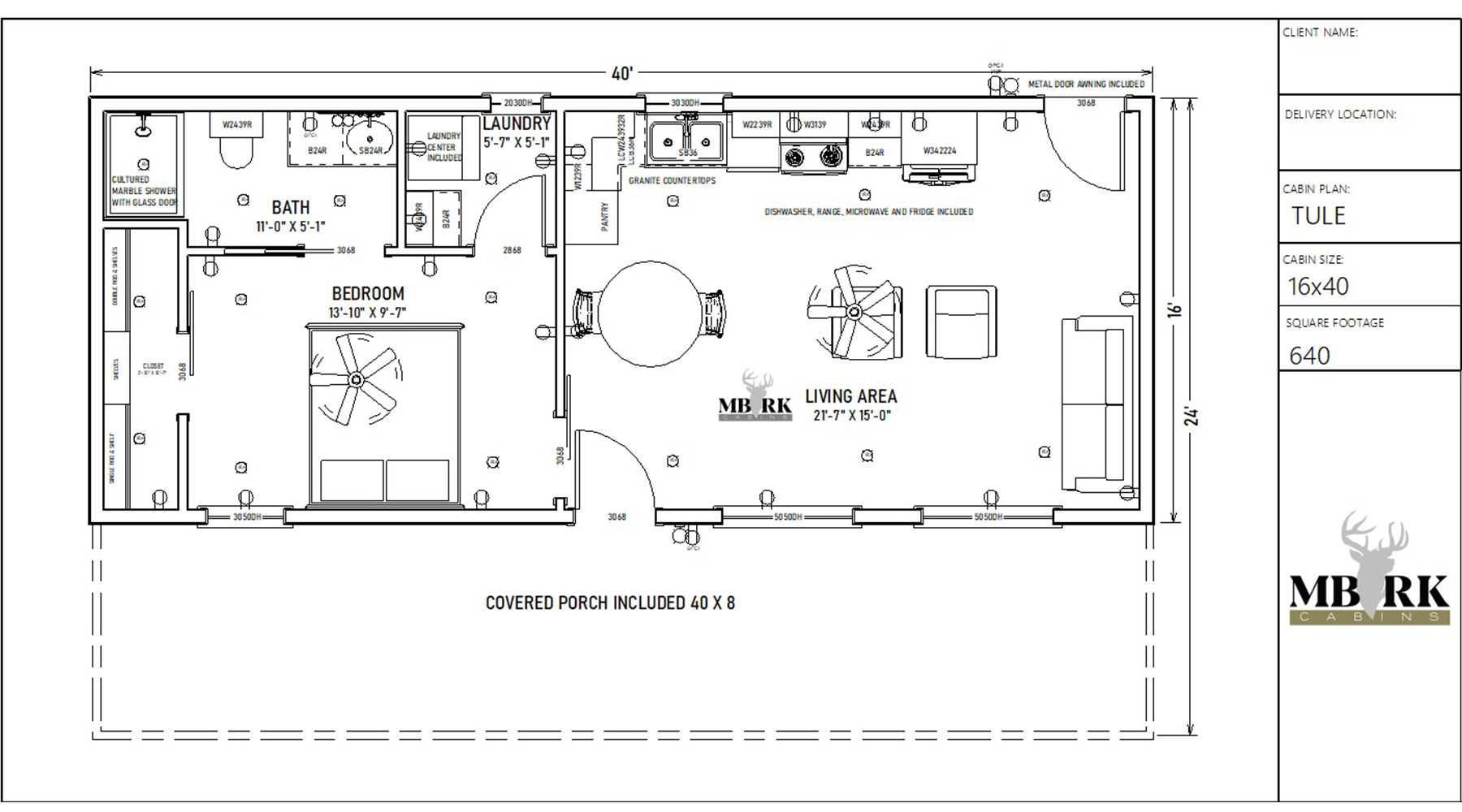
The Tule Cabin is one of the most spacious and fully appointed floor plans in our one-bedroom collection, designed for those who require complete, full-time living amenities in a sophisticated factory-built cabin. Measuring a spacious 16×40, this model elevates the standard for a ranch cabin, delivering a true luxury cabin experience. It features a full, chef-ready kitchen, a dedicated laundry room, and a private bedroom with an oversized walk-in closet. The Tule is the perfect solution for a primary residence, a high-end managerial unit, or a standalone dwelling where comfort, durability, and full functionality are non-negotiable. Choose the Tule when you need a premium cabin that sacrifices nothing.
We named this magnificent structure the Tule Cabin after the powerful and inspiring Tule Elk. Found thriving in the grasslands of California, the Tule Elk is a potent symbol of resilience and recovery. Once nearly extinct, its population has rebounded thanks to dedicated conservation efforts. Our Tule Cabin reflects this same spirit: it is a robust, enduring structure built to recover and adapt to any environment, providing a solid foundation for your life and property. Choosing the Tule is choosing a home that represents strength, sustainability, and the importance of investing in something built to last..
Complete with granite countertops, a double-basin sink, and a full appliance suite (dishwasher, range, microwave, fridge). Ideal for serious cooking and entertaining.
A generous 15×27.5 combined living/dining/kitchen area provides ample space for comfortable furniture, making it feel open and bright.
Includes an in-unit laundry center and additional cabinet storage, offering the convenience of a traditional home within your factory-built cabin.
Features built-in shelving, a double rod, and a single rod in the private bedroom, providing superior organization and storage not typically found in a one-bedroom design.
An extensive covered outdoor living area perfect for relaxation, plus a practical metal door awning over the rear door for all-weather access.
