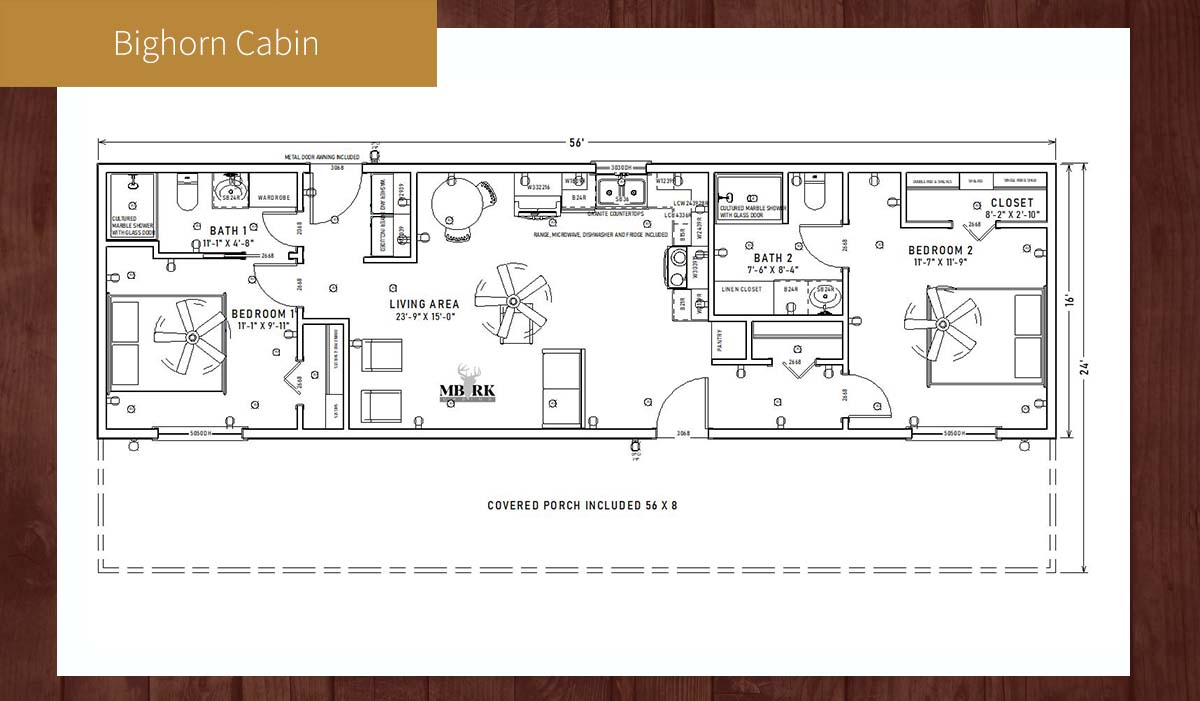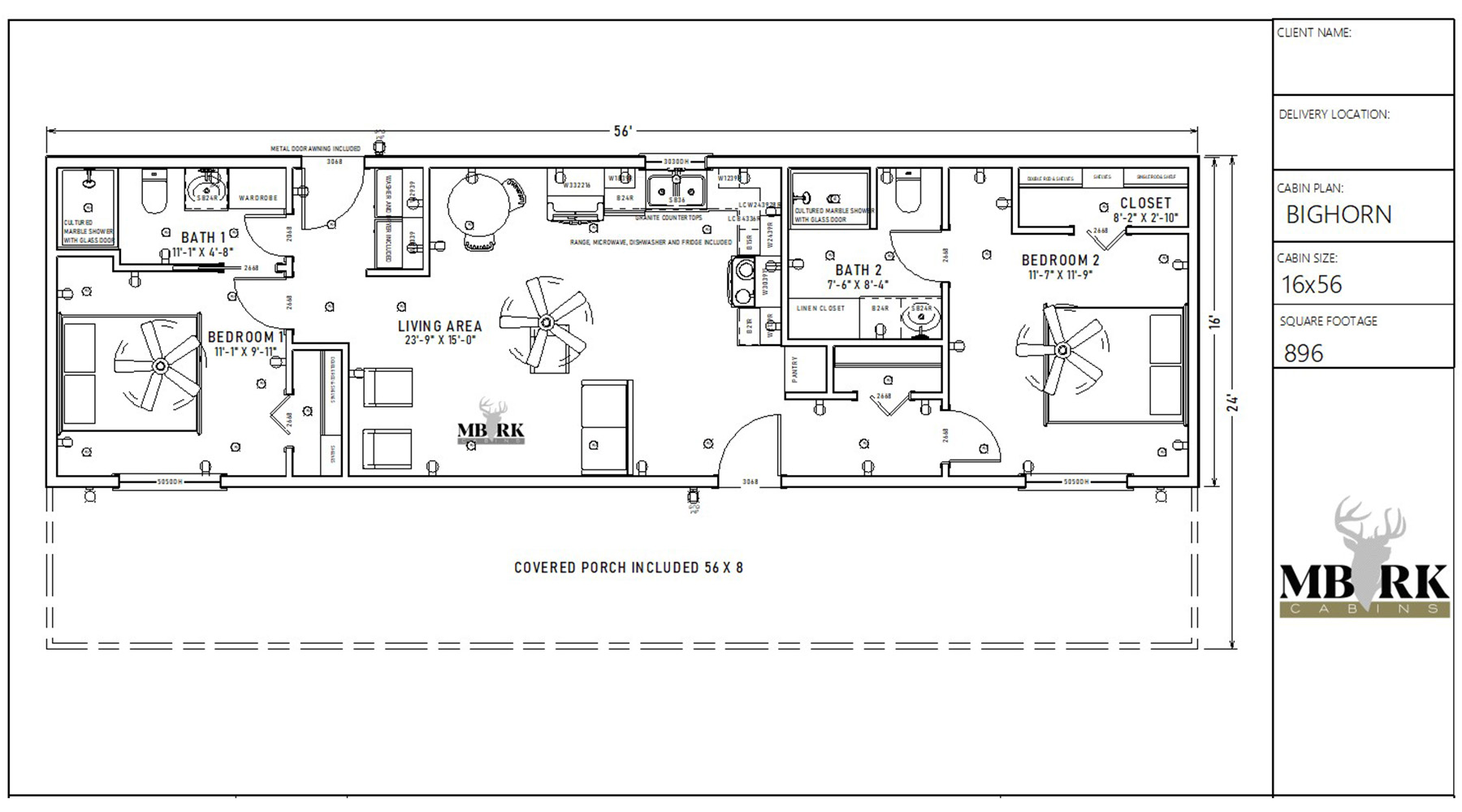
The Bighorn Cabin is built for the challenges of the open range and the comforts of home, offering a maximized 896 square feet of living space in a durable ranch cabin. Like its majestic namesake, this unit is engineered for resilience and adaptability, providing two comfortable bedrooms and highly organized storage solutions. This quality cabin is designed with an emphasis on the master suite experience, featuring an expansive private bath and walk-in closet. Choose the Bighorn when you need a factory-built cabin that embodies strength, stands tall on your property, and delivers a comfortable, ranch ready cabin experience with premium finishes included.
We named this sturdy floorplan The Bighorn Cabin in honor of the mighty bighorn sheep, one of the American West’s most iconic creatures. Bighorns are legendary for their incredible balance, strength, and fearless ability to climb through rugged, nearly vertical terrain. This cabin reflects that same spirit: it is built to stand strong and steady, capable of handling whatever nature throws its way, just like the sheep thrive in Texas’s own desert mountain country. The Bighorn is a dependable, premium cabin that symbolizes resilience, enduring craftsmanship, and the commanding confidence of a creature that faces the climb head-on.
Large enough for a King or Queen bed, featuring an oversized 48-inch vanity, engineered stone shower with glass door, and a built-in linen closet for ultimate comfort and organization.
The walk-in closet includes built-in shelves, a double rod section, and a single rodshelf section, ensuring highly efficient, customized storage space.
Dedicated laundry area with included side-by-side washer and dryer and overhead cabinet space, offering the convenience of a full-size home utility room.
The L-shaped full kitchen, complete with a full-size appliance suite, keeps the combined living, kitchen, and dining area open and inviting, perfect for shared living.
The second bathroom is accessible both from the bedroom and the laundry area, offering convenient multi-user access and a functional design for shared living or guests.
An impressive 56′ x 8′ covered front porch spans the entire length of the cabin, offering extensive shaded outdoor living, complementing the rear metal door awning..
