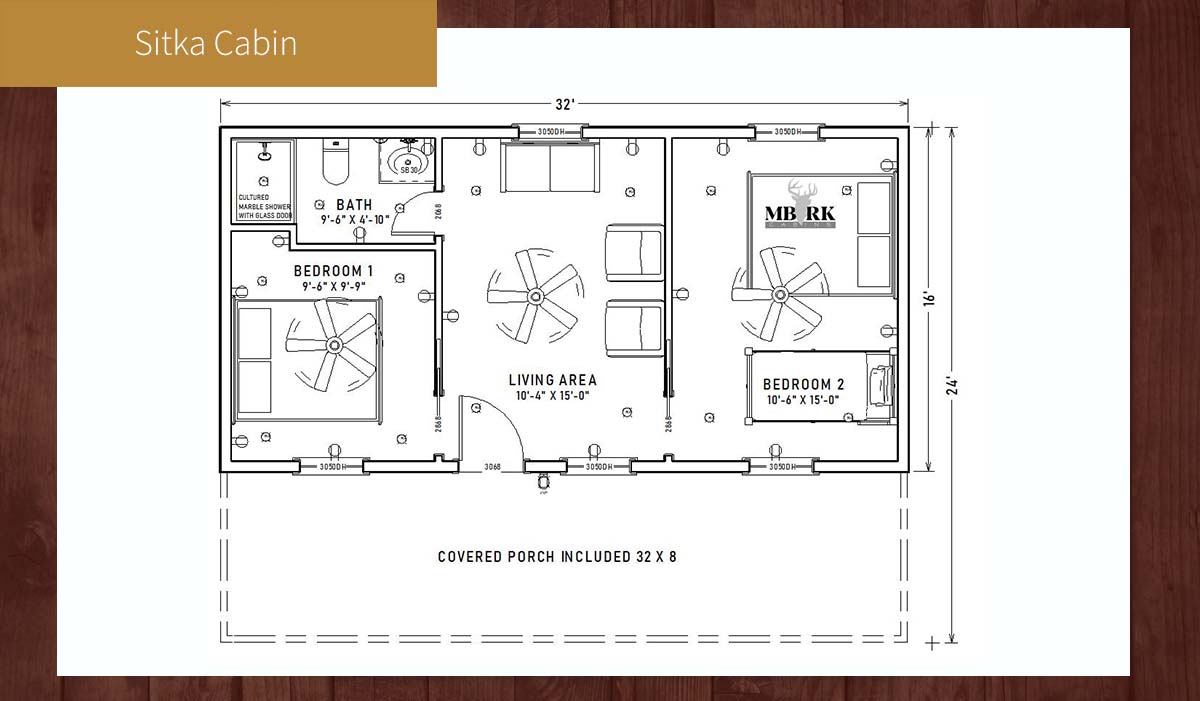
The Sitka Cabin is the ultimate solution for high capacity sleeping in an efficient, ranch ready cabin footprint. Designed as a sleeping cabin without a full kitchen, this unit is perfectly optimized for use as a dedicated hunting cabin base camp, a guest overflow lodge, or a bunkhouse for ranch hands. Despite its compact size, the Sitka comfortably accommodates multiple occupants, ensuring every inch is dedicated to rest and relaxation. If you prioritize maximum occupancy, efficiency, and the rugged, quiet strength of a quality cabin built to last, the Sitka is your ideal choice.
We named this resourceful cabin The Sitka Cabin after the Sitka Black-tailed Deer, a creature known for its grace, quiet strength, and incredible adaptability despite its smaller size. These deer thrive along the rugged, misty coasts of Alaska, surviving harsh climates with ease. Our Sitka cabin embodies that spirit: it may be one of our most compact units, but it is built with solid strength and resilience, making it a durable, adaptable, and efficient ranch cabin that is at home anywhere. Choosing the Sitka means investing in the quiet confidence and exceptional capability of a small design built to deliver big results.
The oversized main room can easily fit a Queen bed plus a set of bunks, or two sets of bunks, maximizing sleeping capacity for large groups or crews.
A dedicated second bedroom comfortably holds a Queen bed, providing a private retreat separate from the main sleeping area.
The central area offers ample room for relaxation, gear staging, or adding extra temporary beds, enhancing the unit’s versatility as a hunting cabin or bunkhouse.
Conveniently located off the living space, featuring our engineered stone shower with a glass door, providing high-end finishes for shared use.
An 8′ x 32′ covered front porch spans the entire length of the cabin, offering a perfect, protected transition space for staging gear, removing muddy boots, and enjoying the outdoors.
