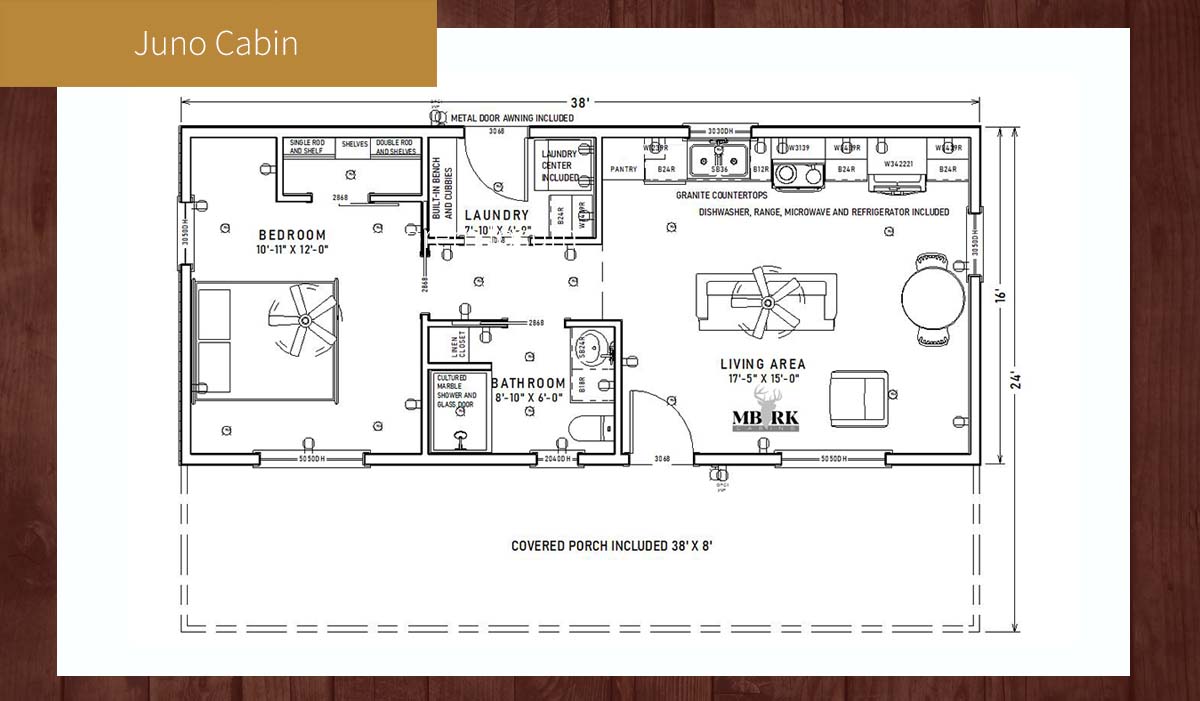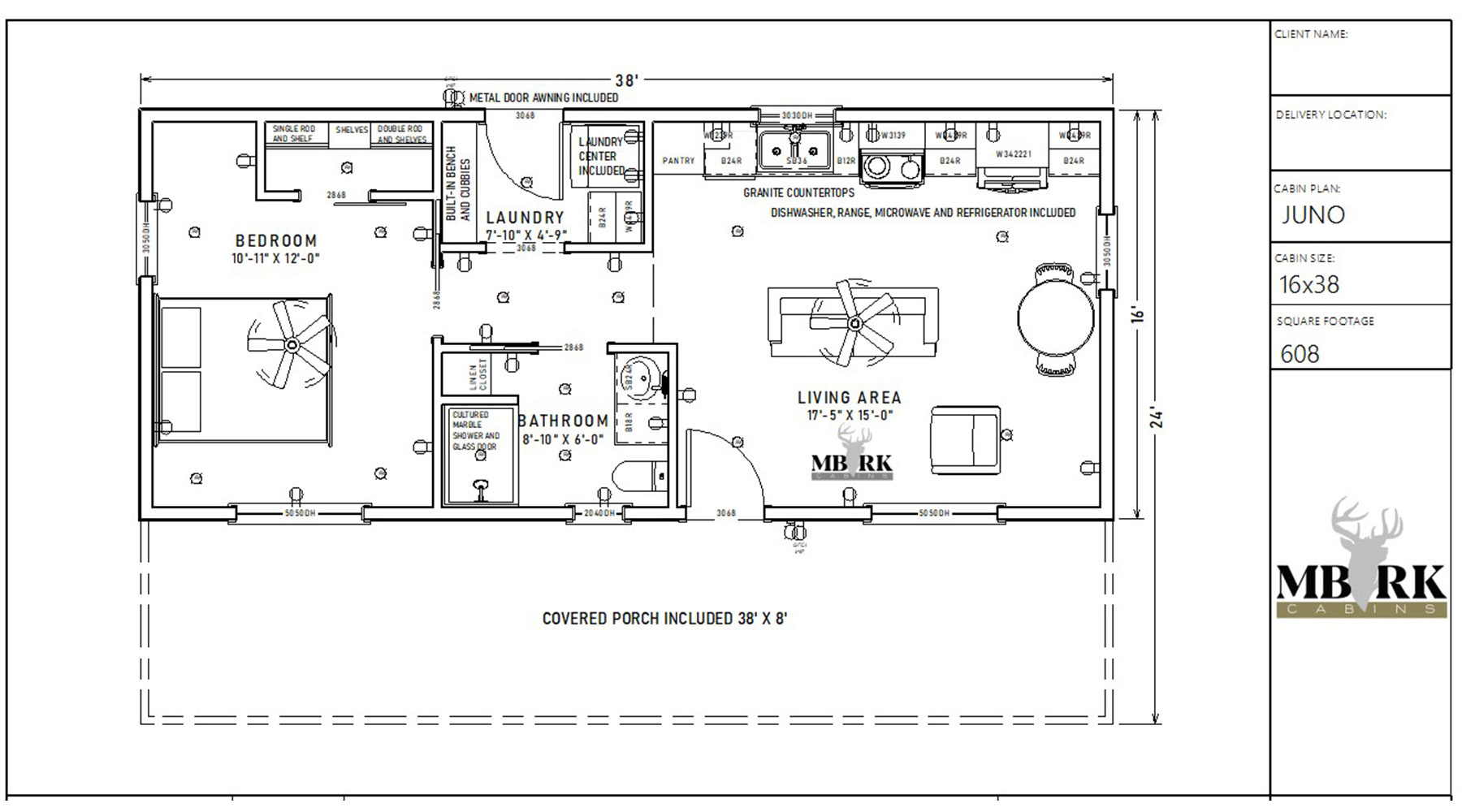
The Juno Cabin is engineered as the ultimate flexible living solution, perfectly blending the amenities of a luxury cabin with the durability needed for a remote hunting cabin. At 16×38, this premium cabin features a highly desirable flow designed specifically for easy operation and maximum comfort. Its generous open-concept layout and built-in entry organization make it ideal for a ranch cabin rental unit or a weekend retreat where organization is key. Plus, with underpinning and setup included in the price, this factory-built cabin delivers unparalleled value and transparency, ready to be deployed to your site immediately.
We named this floorplan the Juno Cabin after the historic Juno, Texas area. Though now a ghost town, Juno holds significance as a pivotal ranching supply center established in the 1880s and is renowned today for its exceptional hunting opportunities for turkey, deer, quail, and other species. The area’s rugged canyons and wide valleys perfectly reflect the robust and resilient design of this cabin. Just like the Texas landscape it’s named after, the Juno Cabin is built to offer a solid base camp for adventure and provides the perfect, organized retreat after a long day in the field, making it the quintessential modern hunting cabin.
The 17.5′ x 15′ living/dining/kitchen area allows for ample seating and provides space to add a pull-out sofa, making it perfect for maximizing sleeping capacity in a rental unit.
Features a dishwasher, range, microwave, and refrigerator, providing a true full-time kitchen for comfortable, extended stays.
A practical room with a laundry center included, cabinet space, a built-in bench, and cubbies. This back entrance keeps dirt and gear out of the main living space—a must-have for a hunting cabin.
An 11′ x 12′ space accommodates a King or Queen bed and includes a large, organized closet with built-in shelves and both double/single rods for superior storage.
An impressive, full-length covered outdoor space offers maximum shade and usability, complemented by our signature metal door awning on the back entrance.
