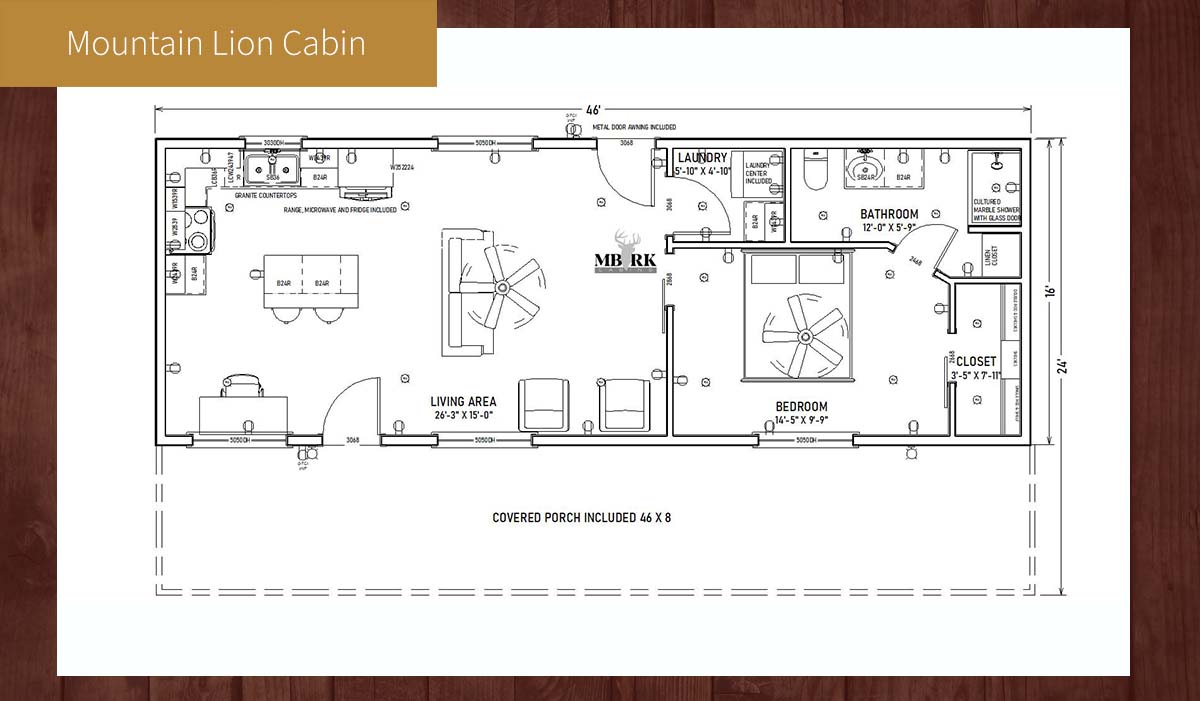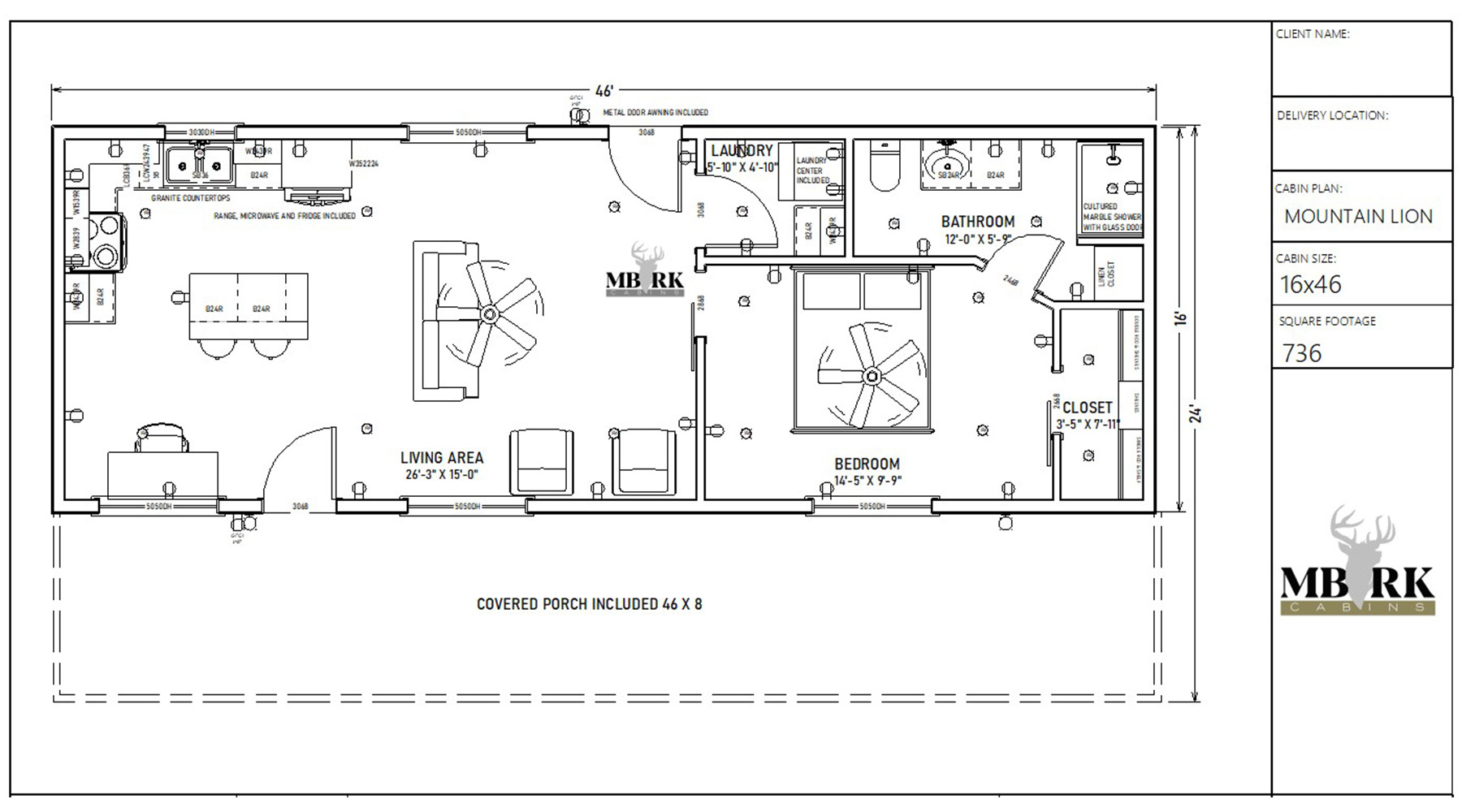
The Mountain Lion Cabin is our largest and most feature-rich one-bedroom floor plan, offering an expansive 16×46 footprint designed for true luxury living. This premium cabin is the ideal solution when you demand the space of a conventional home without sacrificing the convenience of a factory-built cabin. With its huge open-concept great room, full kitchen island, and dedicated office space potential, this model defines the ultimate luxury cabin experience. Named after the powerful predator, this cabin is designed with superior agility in mind, maximizing usable space while providing a massive 46-foot covered porch, the perfect command center for your ranch cabin.
We named this impressive structure the Mountain Lion Cabin after one of North America’s most powerful and adaptable big cats. Just as the Mountain Lion is known for its incredible agility, power, and ability to thrive across the widest geographic range, from forests to deserts and mountains, this cabin is designed for maximum versatility and enduring strength. The sheer size of this floorplan, combined with its high-end features, reflects the power and command of its namesake. Choosing the Mountain Lion is choosing a premium cabin that is powerful in design, agile in function, and built to thrive wherever you choose to place it.
A huge 26.3′ x 15′ combined living, kitchen, and dining area offers ample room for a complete living set and includes space for a dedicated home office or desk area.
Features an island seating three bar stools, a full L-shaped kitchen, double basin sink, range, microwave, and full-size fridge—perfect for entertaining and serious cooking.
Large five-foot windows strategically placed to maximize natural light and give you expansive views of your ranch or property.
A huge walk-in closet with our built-in organization system (double rods, built-in shelves, single rod space) provides unparalleled storage capacity.
A separate laundry room off the main living space includes a laundry center and cabinets, minimizing clutter and noise.
An impressive 46′ x 8′ covered front porch provides extensive outdoor living space, complemented by a metal door awning on the back entrance.
