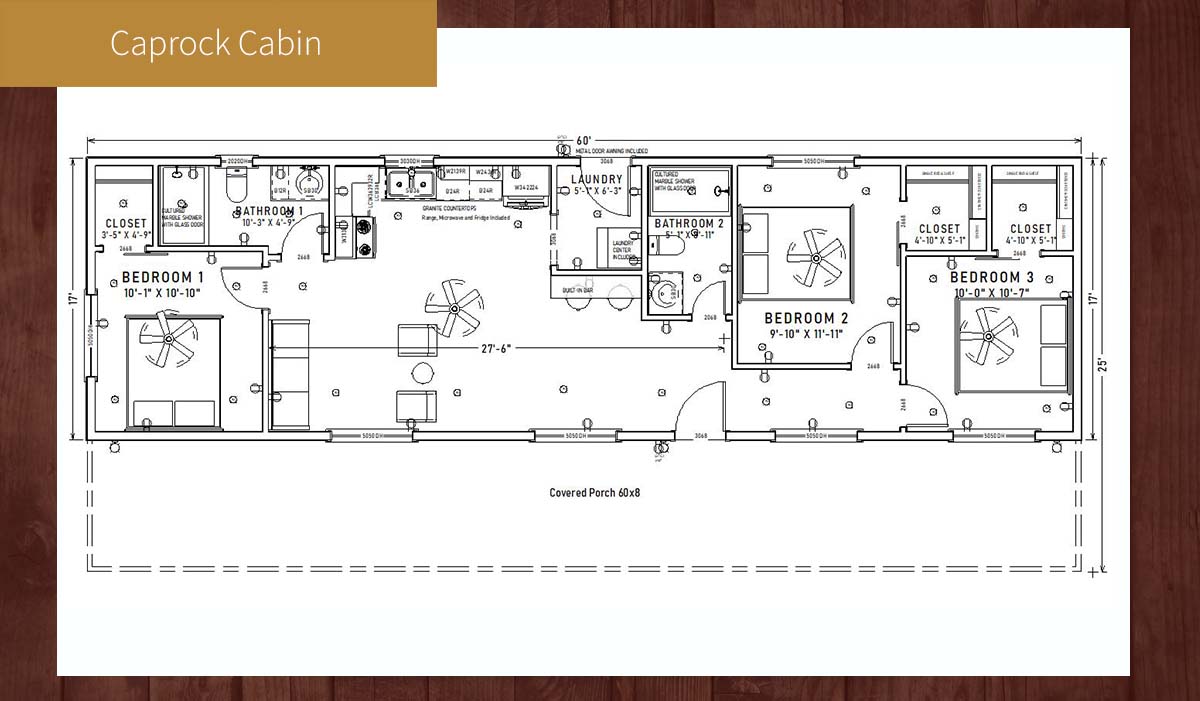
The Caprock Cabin is designed for the largest demands of ranch life. It serves perfectly as a luxurious primary residence, a spacious executive retreat, or an essential hunting cabin lodge, eliminating the need to compromise between high-end finishes and rugged durability. With 1,020 square feet of interior space and a massive 8’x60′ covered porch, this model delivers a completely Ranch Ready experience. Every detail, from the granite kitchen to the marble showers, is factory-installed to a flawless finish. Choose the Caprock when you need a high-capacity, durable ranch cabin built to be the strongest, most enduring structure on your property.
We named this expansive ranch cabin model The Caprock in tribute to the famed Caprock Escarpment of Texas. The caprock layer is the hard, protective shelf of rock that shields the softer land below from erosion, symbolizing uncompromising strength and structural defense. Furthermore, the Caprock region itself is a renowned area for hunting, rich in wildlife diversity and known particularly for excellent waterfowl hunting. Like the geology it’s named for, The Caprock Cabin is built to provide an enduring, steel-protected base for your most important operations.
Provides ample space for large families or groups, accommodating three queen-sized beds in the bedrooms for maximum comfort and capacity in a ranch cabin setting.
Includes all major appliances (range, microwave, refrigerator) and stunning granite countertops, making the kitchen ready for high-volume use the moment it arrives.
Features an installed stackable washer and dryer, ensuring utility and convenience are built-in features, not post-delivery installations.
Both bathrooms feature low-maintenance, high-durability engineered stone showers, a premium finish that stands up to heavy use and outlasts fiberglass.
A tremendous covered outdoor living space that spans the entire length of the cabin, essential for all-weather fellowship and gear staging at your hunting cabin.
Provides a modern, space-saving eat-in solution, perfect for quick meals or socializing while cooking.
