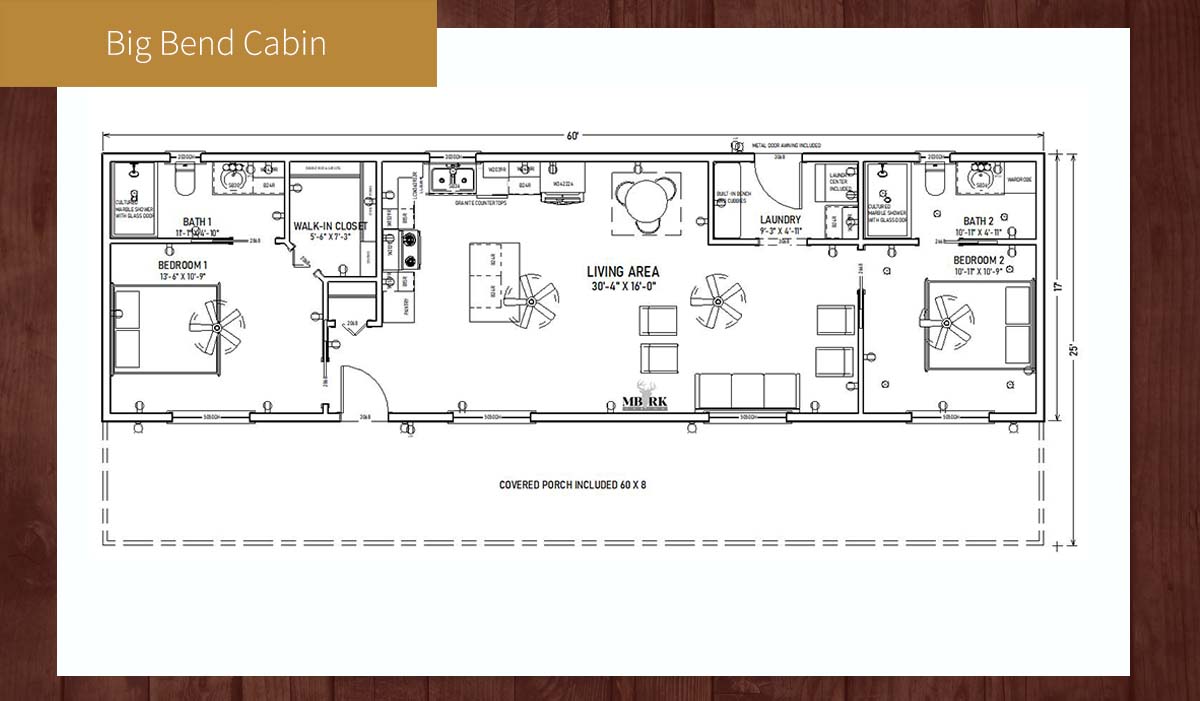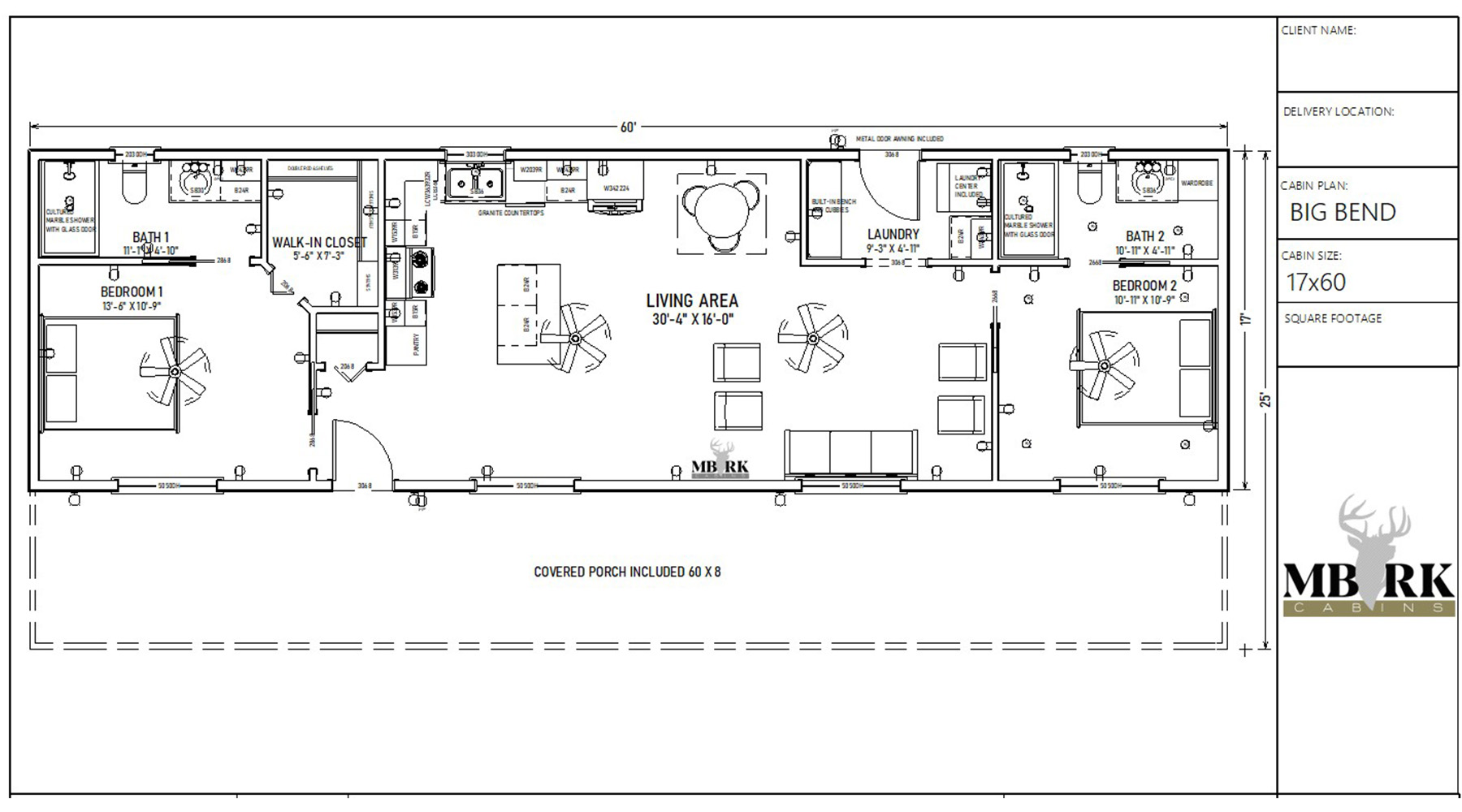
The Big Bend Cabin is the largest and most luxurious floorplan in our two-bedroom collection, offering an expansive 1,020 square feet designed for permanent living or high-end accommodation. This premium cabin is the ultimate expression of the ranch ready cabin philosophy, providing two private suites and immense shared space. If you need a primary residence, a large managerial unit, or a superior lodge that eliminates the headaches of site construction, the Big Bend is your answer. With its dual bathrooms, comprehensive mudroomlaundry, and massive open-concept great room, this factory-built cabin delivers true full-size home functionality wrapped in ranch tough construction.
We named our largest two-bedroom unit, the Big Bend Cabin after the vast, majestic, and untamed region of West Texas, our home state. Just like the real Big Bend, which covers an area larger than many states and embodies rugged independence, this cabin reflects vastness, resilience, and the adventurous frontier spirit. It’s where comfort meets the wild. The Big Bend region is a hunter’s paradise and a land defined by its rich ranching heritage, making it the perfect symbol for a home built to withstand challenging terrains while offering bold, breathtaking comfort. Choosing the Big Bend is choosing a premium cabin that mirrors the scale and self-reliance of the Texas frontier.
A shared living space measuring a tremendous 30.5′ x 16′ gives ample room for a large dining area, full living room set, and a dedicated workspace.
Features a central kitchen island with seating for four bar stools, a full appliance suite, and a large built-in pantry cabinet, making it ideal for large families or entertaining.
Includes two bedrooms that can each accommodate a King or Queen bed. The secondary bedroom features a private, full bathroom and a built-in wardrobe closet, perfect for guests or rental income.
The primary bedroom boasts a huge walk-in closet with our signature organization system (shelves, doublesingle rods), while the entryway features a bonus hall closet.
The rear entrance is a comprehensive laundry room with an included laundry center, cabinet storage, and a built-in benchcubby system to contain dirt and gear.
An impressive 60′ x 8′ covered front porch spans the entire length of the cabin, providing an unparalleled outdoor living and viewing area, illuminated by four porch lights.
