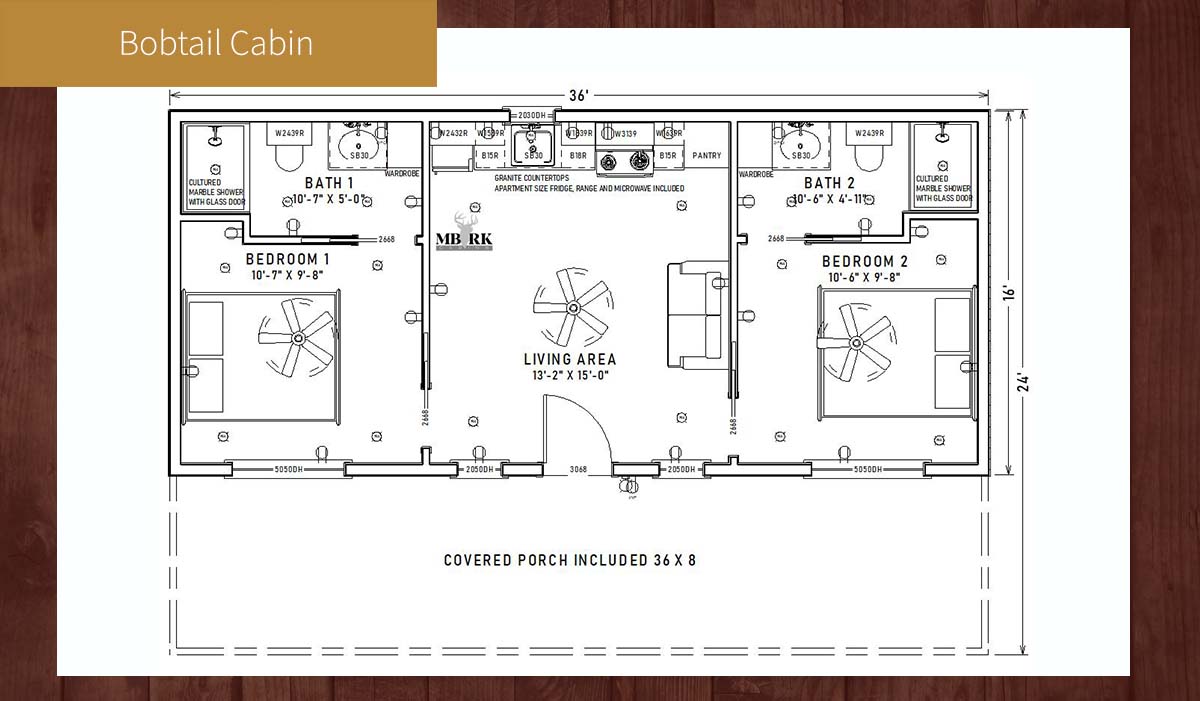
The Bobtail Cabin is a masterclass in compact efficiency, designed specifically for shared living with maximum privacy. This 16×36 unit features two mirror-image bedrooms and two private bathrooms, making it the perfect ranch cabin for two separate occupants, short-term rentals, or a rugged hunting cabin base camp where privacy is a necessity. Like its namesake, this factory-built cabin is strong, agile, and incredibly adaptable. The clever layout and our signature granite countertops ensure that this small unit delivers the durability and longevity expected of a premium, ranch ready cabin without the large footprint.
We named this resourceful cabin The Bobtail in honor of the bobcat—a wildcat known for its independence, adaptability, and striking agility. Though smaller than other wildcats, the bobcat is incredibly strong and makes the most of any environment, thriving from forests to deserts. Our Bobtail Cabin embodies this spirit: it’s an agile, clever design that maximizes function and comfort while maintaining a compact footprint. Just like the confident, unmistakably charming bobcat, the Bobtail Cabin stands strong and beautifully self-reliant, ready to fit perfectly in any setting on your property.
Features two separate bedrooms and two full bathrooms that are mirror images of each other, providing equal comfort and maximum privacy for multiple occupants.
Each bedroom comfortably accommodates either a Queen size bed or a set of bunks, offering flexibility for both couples and bunkhouse use.
The central area offers ample room for relaxation, gear staging, or adding extra temporary beds, enhancing the unit’s versatility as a hunting cabin or bunkhouse.
Each bathroom includes a cultured marble shower with a glass door, a built-in wardrobe closet, and cabinet space above the commode, cleverly maximizing storage in a compact area.
The shared living area includes an apartment-size fridge, full-size range, microwave, and built-in pantry, providing complete functionality without compromising the 13′ x 15′ living space.
An 8′ x 36′ covered front porch spans the entire length of the cabin, offering a generous, protected outdoor space ideal for relaxing or staging gear.
